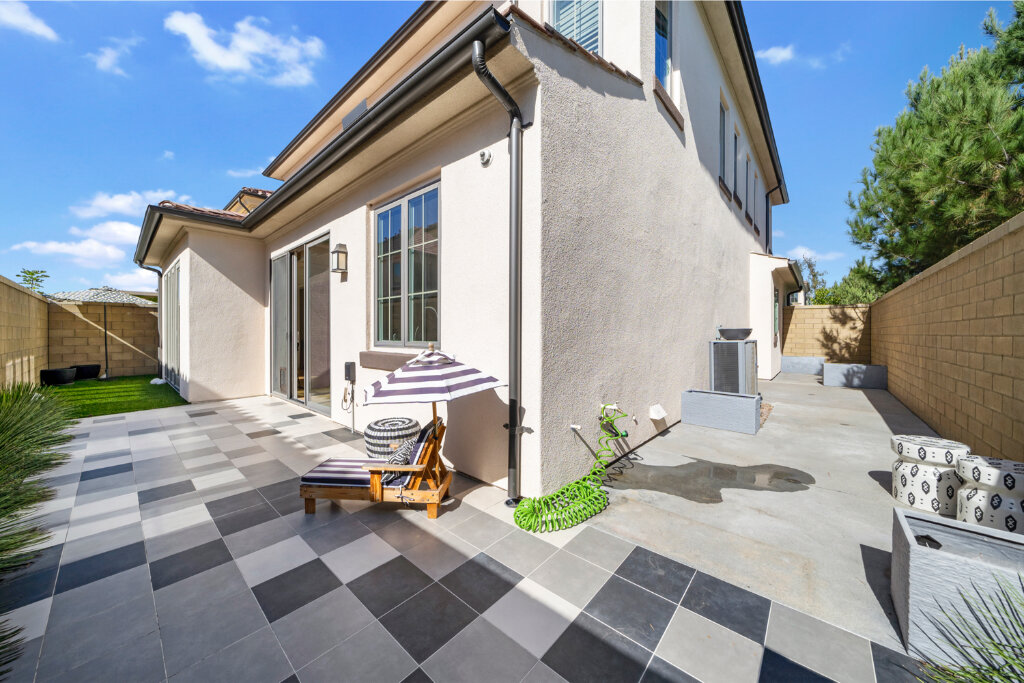116 MOSSWOOD, IRVINE, CA 92620
OFFERED AT $1,350,000










































4 Bed + LOFT | 3 bath | 2,691 SF | 3,435 SF LOT
TASTEFULLY-DESIGNED MODEL-LIKE HOME IN CYPRESS VILLAGE! Built in 2015, this private, corner-lot home features 4 bedrooms, 3 full baths, upstairs loft and an open floor plan. Siberian Oak wood flooring and recessed lighting is throughout. The chef's kitchen is equipped with stainless steel KitchenAid appliances, wine cooler, Caesarstone countertops, large island with bar seating, full-wall tile backsplash, pantry and pendant lighting. The south-facing main living space is bright throughout the whole day. The spacious great room features recessed surround sound speakers and an in-wall iPad smart hub. Adjacent is the conservatory room with floor-to-ceiling windows, providing additional living space that can cater to your needs. A downstairs bedroom and full bath is perfect for a guests or an office retreat. The staircase features plush new carpet and fresh paint. Right around the stairs is a roomy loft space that can easily be converted into a 5th bedroom if needed. The master suite is light and bright, and features separate vanities, pendant lighting, Caesarstone counters, soaking tub, upgraded shower, and a deluxe closet organizer system. Two extra bedrooms with pendent lighting fixtures, full bath, and a large laundry room ample storage, completes the second floor. The wrap-around yard features contemporary tiles and landscaping, artificial turf and concrete paving. Conveniently located next to schools, parks, restaurants, and freeways. You have to see this beautiful home!
Property Type: Single Family Residence
County: Orange
Year Built: 2015
MLS ID: OC19236679
Date Listed: 10/28/19
HOA: $135
Schools:
Cypress Elementary
Jeffrey Trail Middle School
Irvine High School
Rooms: Downstairs Bedroom, Kitchen, Great Room, Conservatory, Loft, Master Bedroom, Master Bathroom
# of Full Baths: 3
Bathroom Features: Shower, Shower in Tub, Remodeled, Walk-in Shower, Soaking Tub
Interior Features: Caesarstone Counters, Pantry, Recessed Lighting, Double-Pane Windows, Plantation Shutters, Siberian Oak Wood Flooring
Parking: 2-Car Garage, Driveway
Laundry: Upstairs
Appliances: Dishwasher, Gas Range, Gas Oven, Gas Water Heater
Cooling: Central
Heating: Central
Fireplace: None
Common Walls: None
# of Stories: 2
Based on information from California Regional Multiple Listing Service, Inc. as of 2019. This information is for your personal, non-commercial use and may not be used for any purpose other than to identify prospective properties you may be interested in purchasing. Display of MLS data is usually deemed reliable but is NOT guaranteed accurate by the MLS. Buyers are responsible for verifying the accuracy of all information and should investigate the data themselves or retain appropriate professionals. Information from sources other than the Listing Agent may have been included in the MLS data. Unless otherwise specified in writing, Broker/Agent has not and will not verify any information obtained from other sources. The Broker/Agent providing the information contained herein may or may not have been the Listing and/or Selling Agent.
